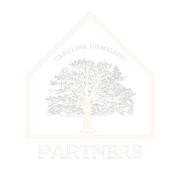Save
Ask
Tour
Hide
$296,500
55 Days Online
3605 Tarmac Road W Wilson, NC 27896
For Sale|Townhouse|Active
3
Beds
2
Full Baths
1
Partial Bath
1,367
SqFt
$217
/SqFt
2024
Built
Subdivision:
1158 Place
County:
Wilson
Call Now: 919-610-2366
Is this the home for you? We can help make it yours.
919-610-2366Save
Ask
Tour
Hide
Mortgage Calculator
Monthly Payment (Est.)
$1,353Calculator powered by Showcase IDX. Copyright ©2024 Information is deemed reliable but not guaranteed.
STUNNING 3 bedroom Avalon Townhome floor plan! Open concept living with perfect entertaining downstairs, large kitchen island, grey cabinets, granite countertops, tile backsplash, EVP flooring downstairs, pantry, gas range, downstairs powder room, 2nd floor luxury primary suite with tray ceiling, walk in tiled shower, separate water closet, double bowl vanity and walk in closet, 2 additional spacious bedrooms AND a grilling patio for outdoor entertaining! This deal wont stay around long!!
Save
Ask
Tour
Hide
Listing Snapshot
Price
$296,500
Days Online
55 Days
Bedrooms
3
Inside Area (SqFt)
1,367 sqft
Total Baths
3
Full Baths
2
Partial Baths
1
Lot Size
0.05 Acres
Year Built
2024
MLS® Number
10019336
Status
Active
Property Tax
N/A
HOA/Condo/Coop Fees
$200 monthly
Sq Ft Source
N/A
Friends & Family
Recent Activity
| yesterday | Listing updated with changes from the MLS® | |
| 2 months ago | Listing first seen online |
General Features
Style
Craftsman
Construction
ConcreteStoneVinyl Siding
Parking
DrivewayGarage Door Opener
Sewer
Public Sewer
Number of Stories
2
Acreage
0.05
Water
Public
Property Sub Type
Townhouse
Garage Spaces
1
Attached Garage
Yes
Utilities
Electricity ConnectedSewer ConnectedUnderground Utilities
Foundation
Slab
Listing Conditions
Standard
Interior Features
Cooling
Central Air
Heating
ElectricHeat Pump
Flooring
CarpetVinyl
Interior
Granite CountersKitchen IslandPantryWalk-In Closet(s)Walk-In Shower
Laundry Features
Laundry ClosetUpper Level
Window Features
Insulated WindowsScreens
Save
Ask
Tour
Hide
Exterior Features
Roof
Shingle
View
Neighborhood
Spa
No
Pool Features
None
Spa Features
None
Exterior
Smart Light(s)
Lot
Landscaped
Patio And Porch
Patio
Road Frontage
City StreetPrivate Road
Other Structures
Garage(s)
Community Features
Association Dues
200
Association Amenities
None
Community Features
CurbsSidewalksStreet Lights
Schools
School District
Unknown
Elementary School
Wilson - John W Jones
Middle School
Wilson - Forest Hills
High School
Wilson - James Hunt
Listing courtesy of Ann Barefoot of Eastwood Construction LLC

Listings that are marked with an icon are provided courtesy of the Triangle MLS, Inc. of North Carolina, Internet Data Exchange Database. Copyright 2024 Triangle MLS, Inc. of North Carolina. All rights reserved.
Data last updated: 2024-05-16 09:35 PM UTC

Listings that are marked with an icon are provided courtesy of the Triangle MLS, Inc. of North Carolina, Internet Data Exchange Database. Copyright 2024 Triangle MLS, Inc. of North Carolina. All rights reserved.
Data last updated: 2024-05-16 09:35 PM UTC
Neighborhood & Commute
Source: Walkscore
Community information and market data Powered by ATTOM Data Solutions. Copyright ©2019 ATTOM Data Solutions. Information is deemed reliable but not guaranteed.
Save
Ask
Tour
Hide


Did you know? You can invite friends and family to your search. They can join your search, rate and discuss listings with you.