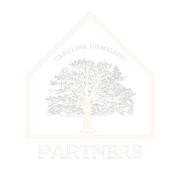4515 Red Haven Court SW Wilson, NC 27893
Mortgage Calculator
Monthly Payment (Est.)
$1,8254 Bedroom 3.5 Bath home with lots of room and great outdoor space. Formal Dining Room, Great Room with gas log fireplace surrounded by built-in cabinetry, steps to 3-Season Room with removable windows making it a Screened Porch. Step through to large Deck overlooking Fenced Back Yard. Eat-in Kitchen with granite counters, stainless appliances, and breakfast bar. Master Suite with His/Her Closets, dual vanities, jetted tub, and custom-tiled shower. 2 Guest Rooms share a Full Bath down. Upstairs, 4 Bedroom along with 3rd Full Bath and Bonus Room. New exterior windows 2021. (Windows between house and screened porch and windows on front porch have not been replaced.) Sealed crawlspace with new dehumidifier in 2023, new roof in 2020, new water heater in 2017, front porch renovation 2023. Chaise lounges on Screened Porch convey with purchase. Porch Swing, Bird House and Bird Feeder do not convey.
| yesterday | Listing updated with changes from the MLS® | |
| a month ago | Status changed to Pending | |
| a month ago | Status changed to Active | |
| a month ago | Listing first seen online |

Listings that are marked with an icon are provided courtesy of the Triangle MLS, Inc. of North Carolina, Internet Data Exchange Database. Copyright 2024 Triangle MLS, Inc. of North Carolina. All rights reserved.
Data last updated: 2024-05-16 09:35 PM UTC


Did you know? You can invite friends and family to your search. They can join your search, rate and discuss listings with you.