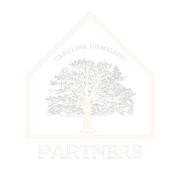Save
Ask
Tour
Hide
$474,900
97 Days Online
5877 Harvest Ridge Road Battleboro, NC 27809
For Sale|Single Family Home|Pending
3
Beds
2
Full Baths
1
Partial Bath
2,590
SqFt
$183
/SqFt
2023
Built
Subdivision:
The Farm At Red Oak
County:
Nash
Call Now: 919-610-2366
Is this the home for you? We can help make it yours.
919-610-2366Save
Ask
Tour
Hide
Mortgage Calculator
Monthly Payment (Est.)
$2,167Calculator powered by Showcase IDX. Copyright ©2024 Information is deemed reliable but not guaranteed.
Room to roam in this spacious, well thought out design! Enter the foyer and be met with authentic hardwood flooring. Find a large family room, separate dining, eat-in and covered porch for all of those gatherings. The owners suite is generous with an ample walk-in. Upstairs, enjoy an enormous recreational area, two additional bedrooms and more storage!
Save
Ask
Tour
Hide
Listing Snapshot
Price
$474,900
Days Online
97 Days
Bedrooms
3
Inside Area (SqFt)
2,590 sqft
Total Baths
3
Full Baths
2
Partial Baths
1
Lot Size
0.69 Acres
Year Built
2023
MLS® Number
2514997
Status
Pending
Property Tax
N/A
HOA/Condo/Coop Fees
$37 monthly
Sq Ft Source
N/A
Friends & Family
Recent Activity
| 2 days ago | Listing updated with changes from the MLS® | |
| 3 weeks ago | Status changed to Pending | |
| a month ago | Price changed to $474,900 | |
| a month ago | Price changed to $475,400 | |
| a month ago | Price changed to $475,900 | |
| See 8 more | ||
General Features
Style
Farm House
Construction
Board & Batten Siding
Parking
AttachedConcreteDrivewayGarageGarage Faces Side
Sewer
Septic Tank
Number of Stories
2
Acreage
0.69
Water
Public
Property Sub Type
Single Family Residence
Attached Garage
Yes
Listing Conditions
Standard
Interior Features
Cooling
Central Air
Heating
ElectricHeat Pump
Appliances
DishwasherElectric CooktopElectric Water HeaterMicrowave
Flooring
CarpetHardwoodTile
Interior
Bathtub/Shower CombinationCeiling Fan(s)Double VanityEntrance FoyerGranite CountersHigh CeilingsPantryMaster DownstairsSmooth CeilingsWalk-In Closet(s)Walk-In Shower
Fireplaces
1
Fireplace Features
Blower FanFamily RoomGas Log
Window Features
Insulated Windows
Fireplace
Yes
Save
Ask
Tour
Hide
Exterior Features
Patio And Porch
CoveredPorch
Community Features
Association Dues
450
Community Features
Street Lights
Schools
School District
Unknown
Elementary School
Nash - Red Oak
Middle School
Nash - Red Oak
High School
Nash - Northern Nash
Listing courtesy of Tammy Eickhoff of eXp Realty, LLC - Clayton

Listings that are marked with an icon are provided courtesy of the Triangle MLS, Inc. of North Carolina, Internet Data Exchange Database. Copyright 2024 Triangle MLS, Inc. of North Carolina. All rights reserved.
Data last updated: 2024-05-09 12:00 PM UTC

Listings that are marked with an icon are provided courtesy of the Triangle MLS, Inc. of North Carolina, Internet Data Exchange Database. Copyright 2024 Triangle MLS, Inc. of North Carolina. All rights reserved.
Data last updated: 2024-05-09 12:00 PM UTC
Neighborhood & Commute
Source: Walkscore
Community information and market data Powered by ATTOM Data Solutions. Copyright ©2019 ATTOM Data Solutions. Information is deemed reliable but not guaranteed.
Save
Ask
Tour
Hide


Did you know? You can invite friends and family to your search. They can join your search, rate and discuss listings with you.